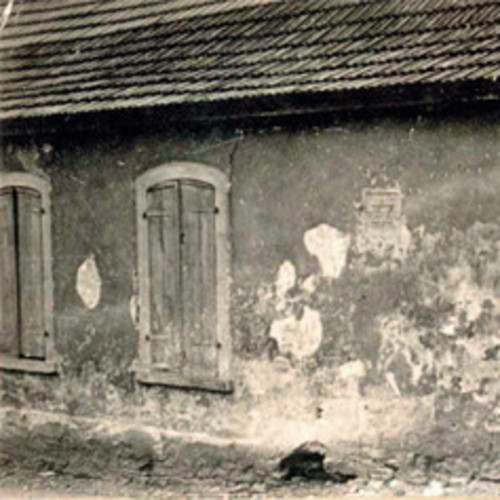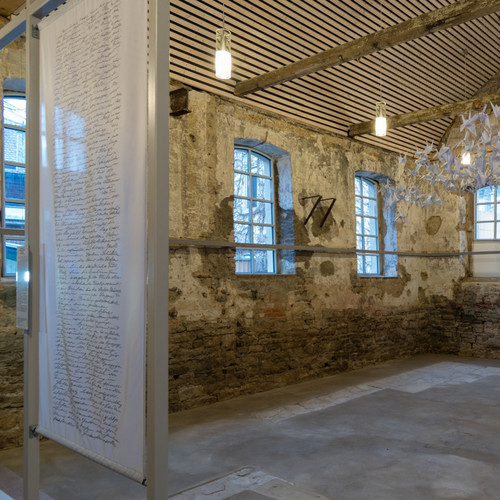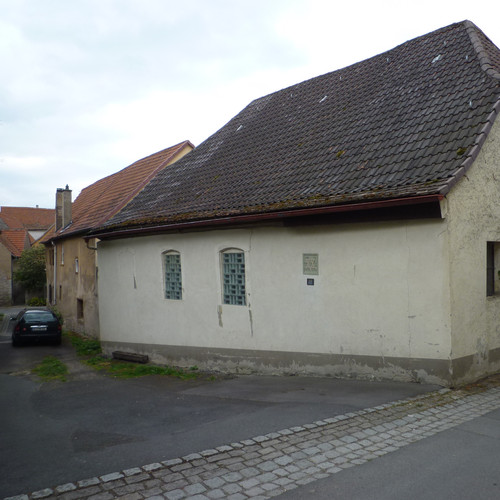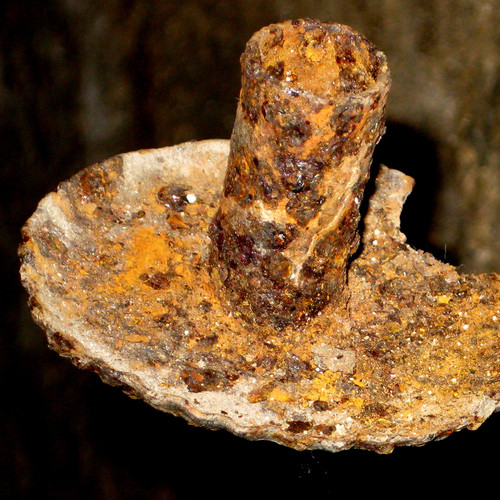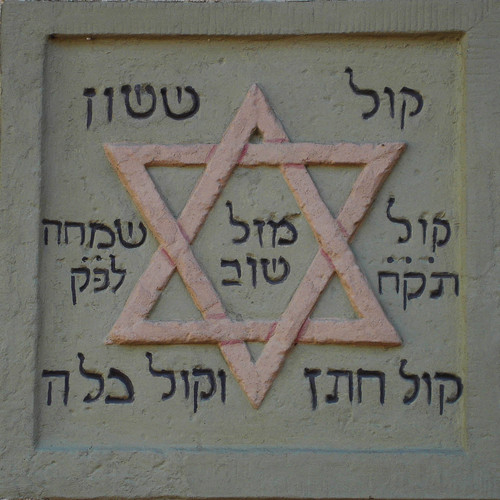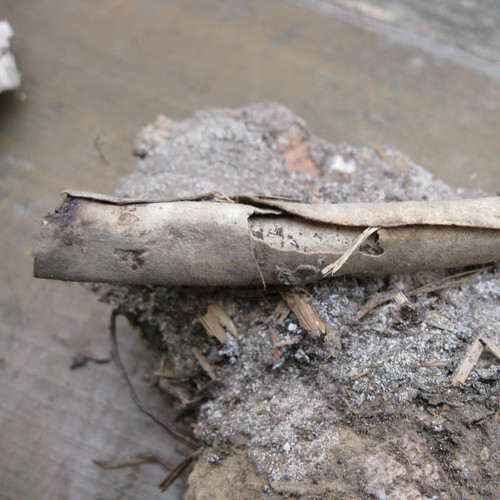The Redevelopment Concept
If an old building is not to be completely converted, for example into a residential or storage building, there are essentially two options: either to reconstruct the original condition, or to conserve what has been preserved and – where necessary – to make sensible and visible additions.
The association for preservation of the former synagogue in Obernbreit (Träger- und Förderverein ehemalige Synagoge Obernbreit e.V)., together with the Bavarian State Office for the Preservation of Historical Monuments, chose the latter option. Therefore, nothing was embellished and nothing was plastered, added to or painted over. What has been preserved, in addition to the sparse remains from the synagogue period, are the traces of its use between 1912 and 2005.
The Torah shrine stood in a kind of bay window that protruded into what is now the neighboring property. The oriel and the shrine were removed after the end of the religious community. The gap was closed with (aged) bricks. A door in this wall section was bricked up only in the course of the present rebuilding measures (new bricks). All interior walls look as they were found in 2005. Paint splashes, holes and other damages show the influence of different functions of the building (barn, repair shop, warehouse).
A barrel vault originally closed off the prayer room to the top. The imprints of the lath substructure were still clearly visible on the rafters. This closure was reconstructed by using only laths instead of plaster to indicate the original shape. The only thing removed was a massive steel girder with a trolley from the time when it was used as a repair shop. It would have considerably impaired the view of the barrel vault above the former prayer hall. Stumps of the double-T girder on the north and south walls mark the spot. The women's gallery was completely removed in 2005. In order to restore the spatial effect, elevated modern workstations for seminars were installed in its place and a large screen was integrated in its demarcation from the former prayer hall.
Little remains of the original or final color scheme of the synagogue walls: the semicircle above the east wall, paint residue on the beam above the women's gallery, on parts of the ceiling above it, a circumferential frieze on the windows and the edge of the ceiling, a large soot stain showing the location of the kitchen fireplace, the last of 23 identified layers of paint (a pattern applied with a roller) on the west wall.
The door leaf was protected by a thin wall inside and out, thus surviving 100 years with relatively minor damage. The lock belonging to it is unfortunately missing, the other fittings are original. Also original are parts of the sandstone slabs of the original floor of the prayer hall, which were uncovered after removal of the cement support layer.
According to the principle: interventions and ingredients since 1912 should remain recognizable and only, if absolutely necessary, be removed in favor of the original state, was also proceeded on the outside. Thus, the sliding gates were preserved, although they now no longer have a practical function as gates for the rebuilt entrance to the repair workshop. On the northern facade, on the other hand, the glass blocks and bricks on the windows were removed and their original size and transparency restored, because this was necessary for the lighting of the prayer room. In the place where the showcase is now embedded, there was a large workshop window. Here the gap was closed again and the resulting niche was used.




