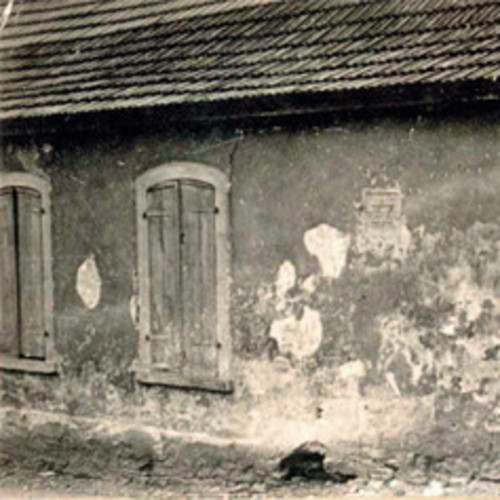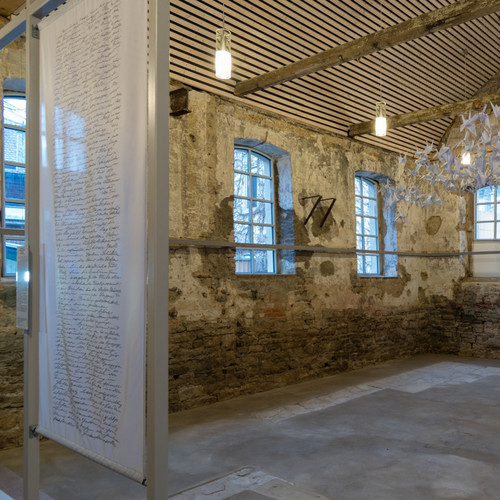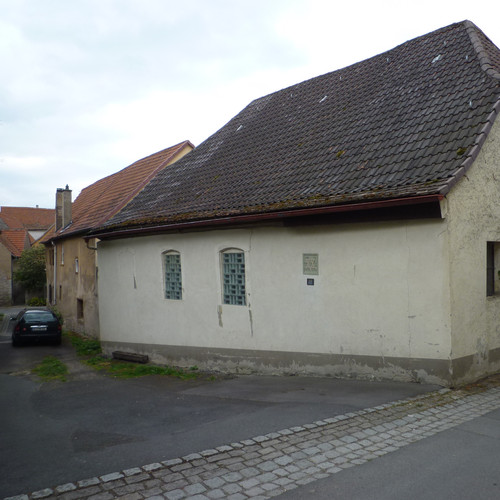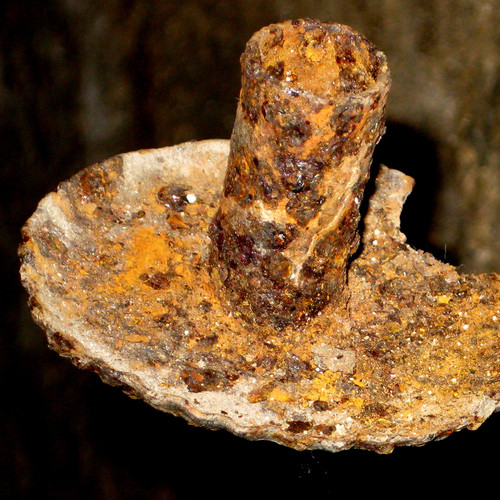The Synagogue Of Obernbreit
In 1748, the Jewish religious community built a synagogue and used it until the dissolution of the community in 1911. The following year, the building was sold and changed owners six times in the course of 100 years. It was used as a barn, repair shop and storage room. Each user remodeled it to suit their needs, removing parts and installing new ones. A large opening was broken in the southern façade to allow entry of large agricultural equipment, the cellar neck above the entrance to the mikvah was filled in to gain space, and the floor was given a thick, partially reinforced concrete covering. A mezzanine floor was added, so that almost nothing about the building, inside or outside, reminded of a synagogue.
There are no photos of the interior of the synagogue. At first, only a family chronicle provided some clues. However, its author wrote it only about 15 years after the sale and had not lived in Obernbreit for years at that time. Only the work of a doctoral student provided further information: Location and dimensions of the precentor's apartment, size of the women's gallery, original floor level and the existence of the mikvah. The building was transformed into a place of remembrance and encounter from 2012 to 2013.






